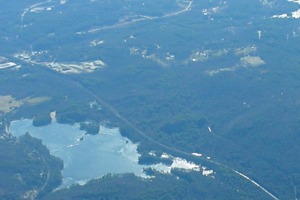


![]()
 PHASE
1 INDUSTRIAL PLAN
PHASE
1 INDUSTRIAL PLAN
Industrial Condominiums - 18,000 Square
Foot Building
PDF Downloads:
Computer Rendition of the Industrial Condo Building
PHASE
1 INDUSTRIAL PLAN
Industrial Condominiums - 250,000 Square
Foot Building
PDF Downloads:
Aerial Photographs:

Home
| Property
| Area
Info | Community
| Visitor
Feedback
Website Developed by Cirion Technologies
